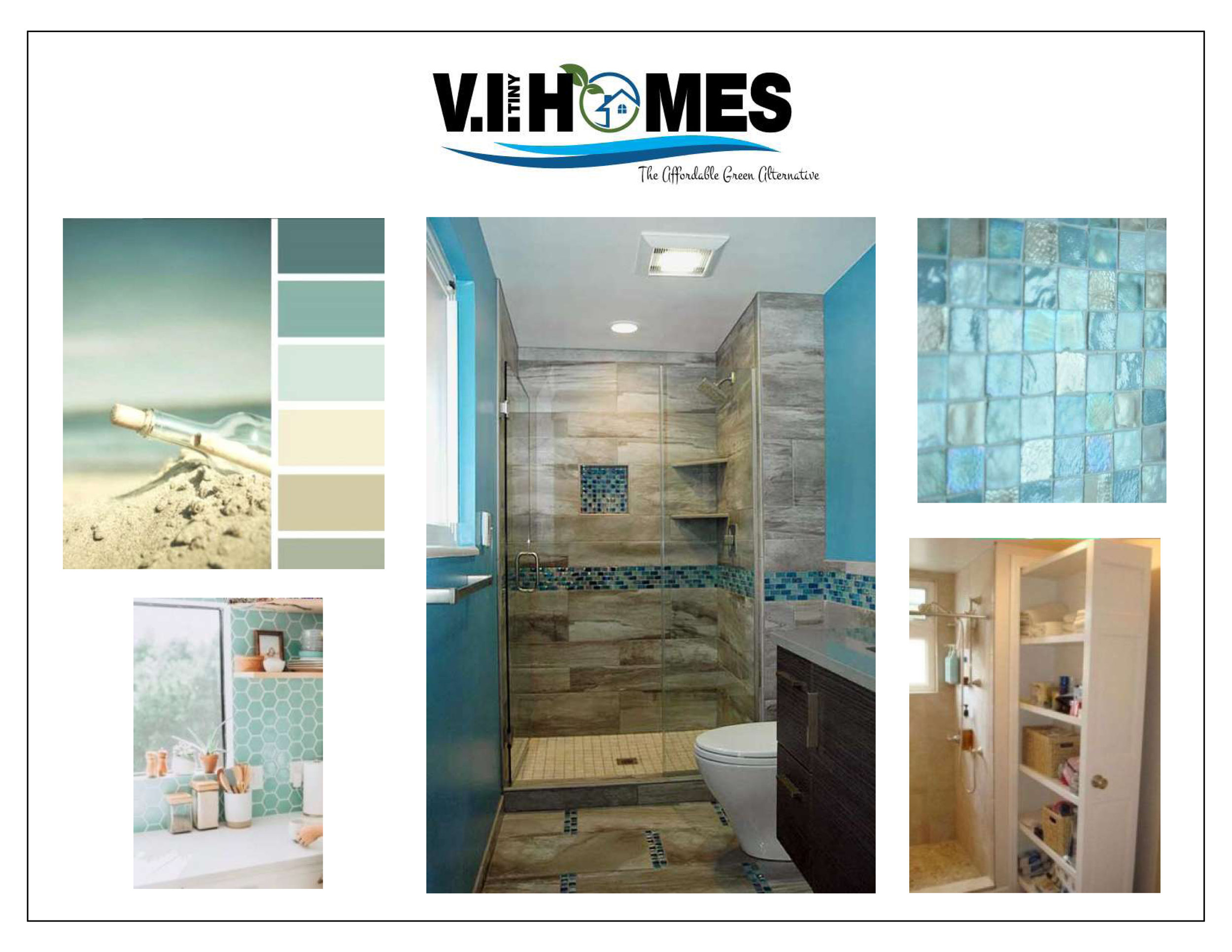The Specs & Designs
All of Our Models are Built to Last
Foundation – Traditional Concrete Foundation / Cistern.
Pre and post water filtration system
Exterior Wall Framing - 6” Eco Panels – R36 Insulation – 165 MPH Wind Rating HVHZ
Roof Framing – 6.5” Eco Panels – R-40 Insulation – 165 MPH Wind Rating HVHZ
Exterior Siding – HardiePlank or LP Smartside, Soffit and Trim
Roofing – 24ga Corrugated Metal in Many Standard Colors
Windows – MI High Performance Low-E
Exterior Doors – PGT Aluminum Cabana Series High Performance Low-E
Appliances – Based on Model Chosen. GE or Equivalent
Plumbing Fixtures – Kohler or Equivalent, Low consumption
Toilet – Sun-Mar. (Septic options are available)
Grey Water – Holding tank with pressurized delivery to Raised Garden Beds
Electrical Fixtures – Allowance based on Model Chosen
Cabinetry / Countertops – White Shaker all plywood and hardwood construction.
Gray Solid Surface countertops
Flooring Allowance
Wall / Ceiling Finishes – Plaster / Beadboard Painted. Hardwood Trim
Furnishings – Based on Model Chosen
Solar Powered – Off-Grid or Grid-Tie options available



